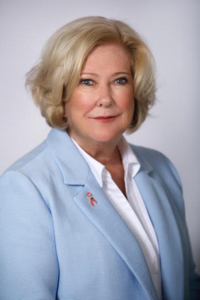
Rarnie Brown
Sales Representative
1697 Lakeshore Road West
Mississauga, Ontario L5J 1J4
Office: (905) 855-2200
Sales Representative
1697 Lakeshore Road West
Mississauga, Ontario L5J 1J4
Office: (905) 855-2200


|
Rarnie Brown
Sales Representative 1697 Lakeshore Road West Mississauga, Ontario L5J 1J4 Office: (905) 855-2200 |

|
| More Information | | Book Appointment | | Tell-A-Friend | | Contact Now |
| Features | |||||||||||||||||
| Location! Location! Location! This Bungalow Along With Its Legal Basement Boasts A Unique Opportunity For Both Investors And Homeowners Alike In The Coveted Brimley/Eglinton Area. Each Unit Features 3 Spacious Bedrooms, 2 Baths, Ensuite Laundry & Well Laid Out Living Spaces. This Gem Was Fully Renovated In 2022 & Recently Got A Fresh Coat Of Paint. Nestled On A 45 X 120 Lot, This Property Not Only Offers Ample Space But Also Potential For A Garden Suite And Other Developments, Making It A Smart Investment For Those Looking To Maximize Returns. Whether You're A Seasoned Investor Seeking To Expand Your Portfolio Or A First-time Buyer Eager To Build Equity, This Property Presents An Unparalleled Opportunity For Long-term Capital Appreciation. Don't Let This Chance Slip Away..Seize It Now And Unlock The Potential Of This Remarkable Property! **** EXTRAS **** Close To School, TTC Route, Plazas Containing LCBO, No Frills, Shoppers Drug Mart And Many More. Mins To Scarborough Town Centre, 401, Parks, Kennedy Station For Go & TTC Transit | |||||||||||||||||
|
|||||||||||||||||
| Room Information | |||||||||||||||||||||||||||||||||||||||||||
|
|||||||||||||||||||||||||||||||||||||||||||
| Disclaimer | |||||||||||||||||||||||||||||||||||||||||||
| All information displayed is believed to be accurate but is not guaranteed and should be independently verified. No warranties or representations are made of any kind. | |||||||||||||||||||||||||||||||||||||||||||
|