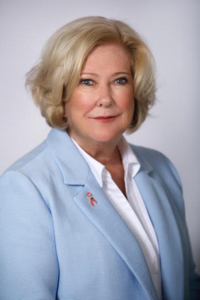
Rarnie Brown
Sales Representative
1697 Lakeshore Road West
Mississauga, Ontario L5J 1J4
Office: (905) 855-2200
Sales Representative
1697 Lakeshore Road West
Mississauga, Ontario L5J 1J4
Office: (905) 855-2200


|
Rarnie Brown
Sales Representative 1697 Lakeshore Road West Mississauga, Ontario L5J 1J4 Office: (905) 855-2200 |

|
| More Information | | Book Appointment | | Tell-A-Friend | | Contact Now |
| Features | |||||||||||||||
| Great Opportunity For Savvy Buyers! This Legal Duplex W/3 Separate Entrances,Perfect For Income Potential.Only The Upper Unit Is Currently Rented. Main Floor Unit: One Bedroom, Living/dinning With fireplace, 3 pc Bathroom & Eat IN Kitchen W/ Independent entrance. Upper Unit: 2+1 Bedroom, Finished Attic. Kitchen, Balcony, 3pc Bathroom w/Independent Entrance. Fully Finished Basement: One room, Entertainment area w/kitchenette, laundry ,3pc Bathroom and Independent Entrance 5 Parking Spaces In Rear. Convenient Location, Walking Distance to Downtown, Parks, Shopping, and Marina, all At Your Doorstep. | |||||||||||||||
|
|||||||||||||||
| Room Information | |||||||||||||||||||||||||||||||||||||||||||||||||||||||||||||||
|
|||||||||||||||||||||||||||||||||||||||||||||||||||||||||||||||
| Disclaimer | |||||||||||||||||||||||||||||||||||||||||||||||||||||||||||||||
| All information displayed is believed to be accurate but is not guaranteed and should be independently verified. No warranties or representations are made of any kind. | |||||||||||||||||||||||||||||||||||||||||||||||||||||||||||||||
|